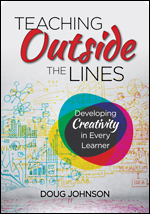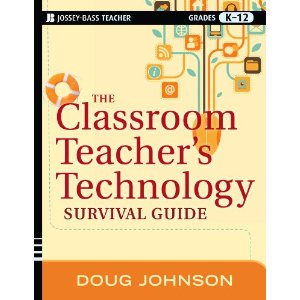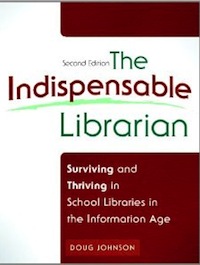Some design considerations
Some Design Considerations When Building or Remodeling a Media Center
(also titled “Questions to Ask When Building or Remodeling a New Media Center”) ERIC ED425609, Jan 1, 1998
 After having helped plan for six new and remodeled media centers, I have developed a short list of questions that the steering committee needs to answer, and another list of question that need to be asked of the architect or project leader during project planning. As schools change their instructional program and as technology evolves, a simple list of “do’s” and “don’ts” for building or remodeling will be outdated nearly as soon as it is written. These questions need to be answered as close to the time of building as possible. Also a few practical hints from the school of hard knocks are thrown in.
After having helped plan for six new and remodeled media centers, I have developed a short list of questions that the steering committee needs to answer, and another list of question that need to be asked of the architect or project leader during project planning. As schools change their instructional program and as technology evolves, a simple list of “do’s” and “don’ts” for building or remodeling will be outdated nearly as soon as it is written. These questions need to be answered as close to the time of building as possible. Also a few practical hints from the school of hard knocks are thrown in.
For those of you reading this list and who have had their own building/remodeling questions you’re glad you had answered, please send them to me. I am also looking for web sites that have floor plans of successful media centers to which I can link from this page.
General rules for planning
• Use a steering committee with a range of “stake holders” to help answer the questions below. Visit other new school media centers and ask, “what’s right” and “what’s wrong” of the people actually working in the media centers.
• Involve the architect as early as possible. A good architect will be asking you these questions anyway. Rather than supplying him/her with a layout or floor plan, be able to describe the activities that will take place in the media center, the kinds and quantities of resources you have or will have, and how many people you serve. Share your media center’s philosophy, mission, and goals statements. Be open to innovation, but make sure that “form” follows “function.”
• Look ahead, but don’t design for technology that does not yet exist. Our students in one school who have been using the wire network for 4 years, would still be waiting for the “wireless” solution one planner suggested.
• Remember that older technologies are rarely replaced by new technologies. The book, the radio, the telephone, the motion picture, the television, the CD-ROM, and the Internet all currently provide people with information, and all will probably continue to do so into the foreseeable future.
• Learn to read the architects’ plans and double and triple check the location of data, electricity, phone lines and light switches. Walk through a typical day using the floor plan. Are you having to wheel AV carts through the reading area? Are there unsupervisable blind spots? Will you have to walk a long distance to answer a reference question? Will you have to walk in the dark to get to the bank of light switches?
• I would get permission and a hard hat to do site visits on a weekly basis as the facility is being built. Are the electrical plates near the ceiling close to the video jacks and mounted television monitors or are they near the floor so that an extension cord will have to run down the wall?
Planning committee questions
1. How will the new facility be used and by whom? How many students and classes should be able to work in the media center at one time? Will future classrooms make a greater or smaller demand on media center resources and space? (Remember that media centers with too much seating tend to become study halls, test-taking centers, and/or dumping grounds.)
2. What kinds of things will students be doing in the media center? What major projects or activities will require media center resources?
3. What areas of the school should the media center be near and from what areas should it be distant? Do you want to hear noises from the band room, technology education shops, gymnasiums, or air handling units? Can the classes that use the media center the most be located near it?
4. How will the media center be staffed? How will the area be supervised? Will one person need to be able to see what is going on throughout the area?
5. Will the resources (books, computers, magazines, etc.) be made available to the public after school hours? Should the rest of the building be accessible as well, or does the media center need to “stand alone” for after hour, summer or community use in regard to bathrooms, drinking fountains, and climate control? Does there need to be an outside entrance with parking near by?
6. Can other departments, programs, or public agencies share the new area? (ie. gifted and talented program, a study center, community access television station) Lots of adults tend make for a more productive center all around.
7. Should the computer labs have a lecture or lab type design?
8. Decide what things are vital in your requests, and which things would just be nice to have. Pick your fights.
The architect’s questions
1. Does the media center allow for different kinds of student use - individual, small group, and large group? Are all forms of information access and communication provided for, including print, audio-visual, video, and computerized? Is at least one of the building’s general use computer labs a part of the media center area?
2. Does the design eliminate any areas that cannot be seen from a single location? Is the media center on a single floor for ease of supervision and accessibility? Is shelving along the perimeter and not over 30” high for easily supervision and accessibility?
3. Do the traffic patterns make sense? Are the circulation areas and the computer labs(s) near the entrance? Is equipment storage near a hallway? Is the reading/study area away from high traffic areas so users are repeatedly distracted? Is the media center easily accessible from the rest of the building, but not a passage way between areas of the building?
4. Are new technologies being accommodated? Is there an area for the network wiring closet, work area for file server maintenance, and video head end which is easily accessed by the media specialist? Have conduit and cable been put in place even if the money for wiring is not yet available?
5. Have acoustical considerations been made? Do the ceiling tiles and flooring have sound damping properties? Does the design allow for windows to the computer labs, conference rooms, AV or multimedia production areas for visual control and sound containment?
6. Is the lighting adequate and non-glare? Are the light diffusers adequate? Is there natural light source that will not fade the carpet, destroy materials, or create glare on computer screens? Is there a presentation area that can be darkened? Are the light switches in a single bank in a controlled area? Is there a “night light” near the door so the media specialist isn’t at hazard getting to the light switch bank in the backroom? Point of interest: Under full spectrum light students attended school 3.2 to 3.8 days more per year, had nine times less tooth decay, grew an average of 3/4 inches taller, and had more positive moods and better academic performance than students attending schools with other lighting. Rouk, U. “School Sense” PROBE, Spring 1997.
7. Has consideration been give to the aesthetic qualities of the area? Are colors coordinated, is there visual interest, a variety of textures, and warmth? Are there display areas for student work and new materials near the entrance/high traffic areas?
8. Have security issues been discussed? Can some parts of the media center be restricted from student and/or public use? Can computer labs be locked? Are student entrance points easily monitored? Could a security system be installed if needed?
9. In addition to large labs, are there areas for individuals and smaller groups of students to use computers and do research or complete multimedia projects? Are spaces for using these technologies made available to students and teachers?
- scanners
- laser printers
- video cameras
- video editors
- digital cameras
- microphones
- CD-ROM drives
- research stations
- graphics pads or tablets
10. Are there conditioned electrical outlets, video cable and data drops throughout the area? Can a 10’ x 10” electrical and data floor grid be installed for maximum room use flexibility? Do all walls have data, video and cable drops? When monitors are ceiling mounted, are the video and electrical outlets near the ceiling?
11. Is there a “wall to the future” if additional space is one day needed?
12. Are all areas and resources accessible by the physically challenged? Are all ADA requirements met?
13. Does the media center have a work area for teachers?
14. Is there sufficient space to house an adequate print collection? Does the shelving have backs, is it height appropriate for the age of the student user, and can it hold multi-media boxes? Is there an are for the display and reading of current magazines and newspapers? Is there a story area in elementary libraries?
15. Is the furniture of high quality? Is does it have a matte finish to reduce glare and eye strain? Does it resist scratching and marring? Are upholstered chairs provided for reading and studying, as well as tables for planning and writing?
16. What atmosphere are you trying to create? How do you want the user of the library to feel when entering?
17. Does the media center have:
- an office or semi-private work area for the media specialist
- a book drop accessible when the media center is closed
- a coat closet for employees
- a sink and water fountain





Reader Comments